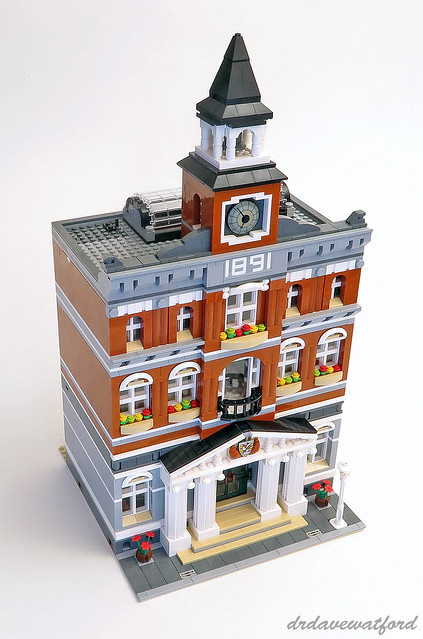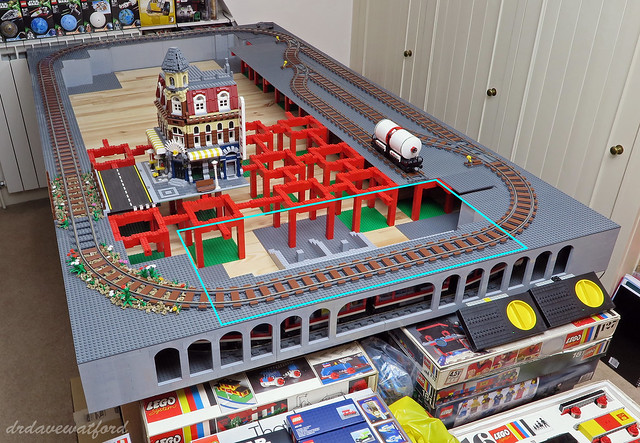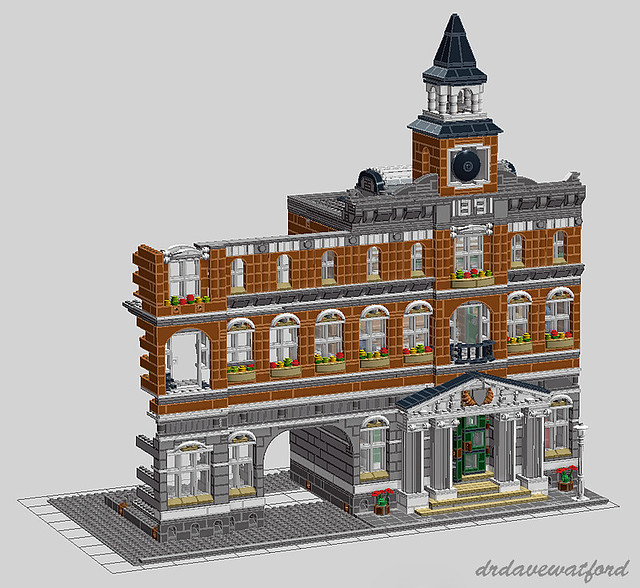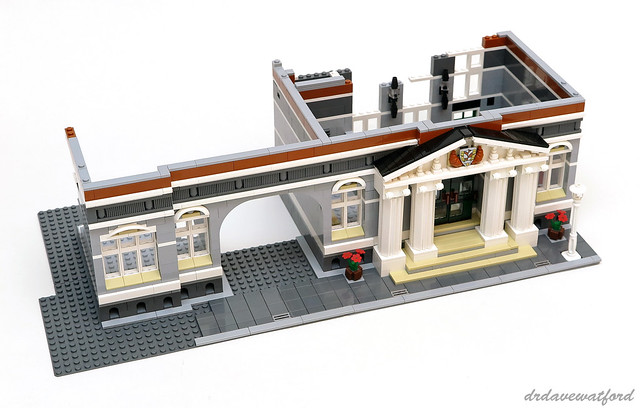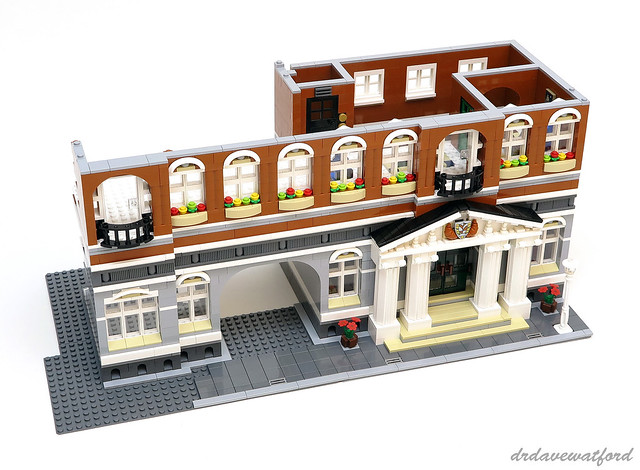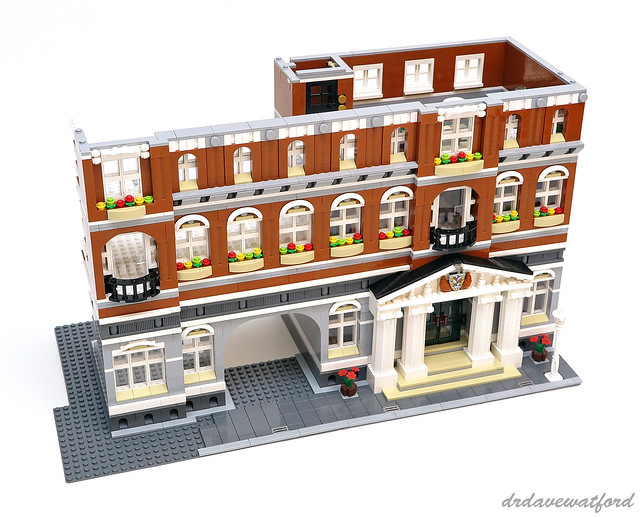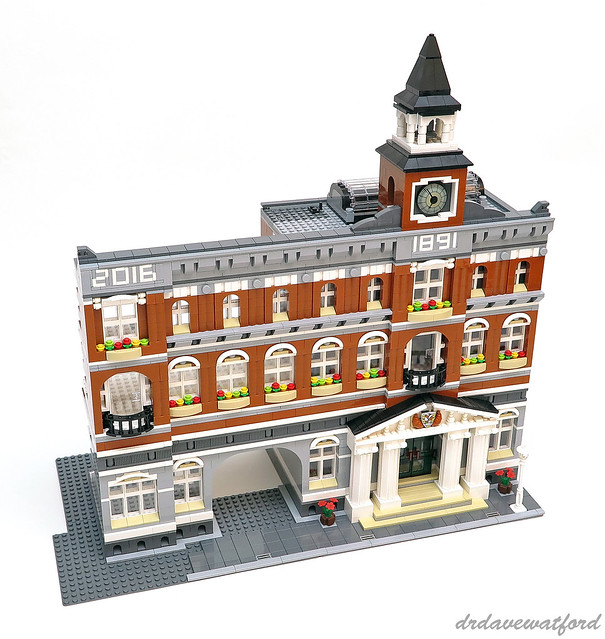Having finished building the Town Hall and placed it alongside a couple of other Modular Buildings, however, I started having second thoughts about dropping it into my layout. It dwarfed the surrounding buildings and just didn't look right positioned alongside them. So what to do with it, then - should I just omit it from my layout? Thankfully an alternative solution occurred to me. On account of the Town Hall's clock tower, its dark orange colour and its arched windows I've always thought that it was vaguely reminiscent of London's historic and spectacular St. Pancras railway station (image below from Architecture Week); given that I was planning to include a railway station in my layout, why not try to repurpose the Town Hall into a railway station?

The more I thought about it the more I liked the idea, although it was immediately evident that there would be a fair bit of work to do. For starters, the Town Hall would have to be expanded substantially to do the job. You can see the intended location of the station marked in blue on the picture of my layout below. The plan is for the station to occupy a total area of 96 studs by 48 studs, which would mean expanding the Town Hall to three times its original width and also constructing a 16-stud wide canopy at the rear to overhang the station platform and railway track.
So how to proceed? Well, I'm a big fan of sketching things out virtually before diving into the bricks, and my sketchpad of choice is LEGO's own virtual building tool LDD which you can download for free from here if you don't already have it. The first thing I needed to do was to find an LDD file for the Town Hall, and in this regard I was indebted to Eurobricks which has a comprehensive library of LDD files of official sets which have been virtually assembled by Eurobricks members. Having located and downloaded the Town Hall LDD file I then spent a couple of hours on LDD virtually sketching out an idea for an expanded version which might conceivably fit into my layout. You can see a screen grab of my sketch below - I basically extended out the ground, first and second floors of the Town Hall, leaving an opening at ground floor level to provide access to a staircase down to the pre-existing subway platform below. A mirror image of the extension would attach to the right side of the Town Hall, creating a building which would occupy the best part of three baseplates in width.
Having arrived at a concept that I was basically happy with I was too impatient to develop the sketch any further and instead turned my attention to the job of sourcing the bricks I'd need to translate the concept into a full-blown LEGO model. Ideally I'd have taken the easy route and just shelled out for two additional Town Hall sets to part out for the elements that I'd need, but the price of the set has skyrocketed since its retirement, to the point where I'd likely have had to stump up between £350 and £400 for just a single unboxed copy. I therefore resigned myself to ordering the elements that I didn't already have from Bricklink and set about putting together a wanted list. This would of course have been a lot easier if I'd completed my LDD design rather than lazily skipping most of it, but as it was I ended up having to make a lot of educated guesses regarding of how many of each element I'd need. With my distinctly flaky wanted list drawn up, I placed a couple of pricy Bricklink orders and waited for the elements to arrive which they duly did over the next couple of weeks.
You can see the ground floor modifications above (click to enlarge). First of all I swapped out the Town Hall's tan baseplate for a dark bluish grey one; I anticipate that a small section of the side edge of the baseplate will be visible in the final build and I knew that I'd get irritated by the sight of a thin sliver of tan where there shouldn't be any. I then demolished the front left corner of the ground floor so I could attach the arch, after which it was basically a case of following my LDD sketch. My intention was as much as possible to incorporate architectural features and visual cues from the original Town Hall in the hope that my modifications didn't jar too much and the building ended up looking like a coherent whole rather than a Town Hall with a bunch of random stuff tacked on to it. Consistent with the original Town Hall design each floor of the building is topped off with tiles so that it can be readily detached from the floors above and below; this obviously provides access to the interior as well as making the model a bit more portable which will be welcome in the event that I ever manage to finish the layout and need to transport it. With the front of the ground floor extension complete I moved on to the first floor extension (below).
The first floor extension incorporates three additional windows which are pretty much identical to those found in the Town Hall's first floor, right down to the window boxes and the use of white car mudguards for the cornicing. I also constructed a variation on the Town Hall's central first floor doorway and balcony on the front left corner of the extension which required a bit of modification to get it to fit neatly on top of the corresponding section of the ground floor. As mentioned in my review of the Town Hall some of the elements found in the set such as the dark orange 1 x 8 x 2 arch, which you can see above the balcony, are fairly uncommon although thankfully they aren't very expensive on Bricklink; the dark orange modified 1 x 2 log bricks that you can see between the windows are also fairly uncommon, appearing in just 13 sets in total, but again they're thankfully inexpensive and also surprisingly adundant on Bricklink which is a relief given how quickly I burned through them while building this floor.
My strategy for the second floor extension (above) was basically the same as that for the first floor - build some additional windows similar in design to those in the Town Hall and then reproduce the central second floor feature, in this case a larger window with ornate cornicing and a windowbox, and modify it slightly to fit on top of the corresponding section below. I also continued out the characteristic cornicing pattern, consisting predominantly of white modified 1 x 2 bricks with groove, and the light bluish grey detailing beneath the windows, into the extension. The dark orange 1 x 4 arches, which you can see above the smaller windows, were probably the hardest elements to source for this part of the build; they've only appeared in two sets to date including the Town Hall and aren't stocked by many Bricklink sellers.
And so finally on to the roof (above). I did initially consider including a smaller version of the central clock tower on the front left corner of the roof, and I even had a play with a few designs, but the idea was eventually abandoned as everything I tried looked too fussy and it became evident that it wasn't really necessary. I did however retain the design of the balustrade running along the front of the roof, and I also decided to mark the construction of my Town Hall extension with the date that I started work on it; creating the '2016' numbering in the same style as the Town Hall's original '1891' provided an interesting challenge and I was glad that I had my Town Hall instruction booklets to hand.
With the extension on the left side of the Town Hall completed to my satisfaction the process of mirroring the design on the other side of the building should be considerably more straightforward, although I strongly suspect that I've underestimated how many bricks I'll need so another Bricklink order will likely be required. I also have to substantially modify the rear of the Town Hall to incorporate a station platform and a canopy to overhang it. I'll post an update when I've made further progress.

