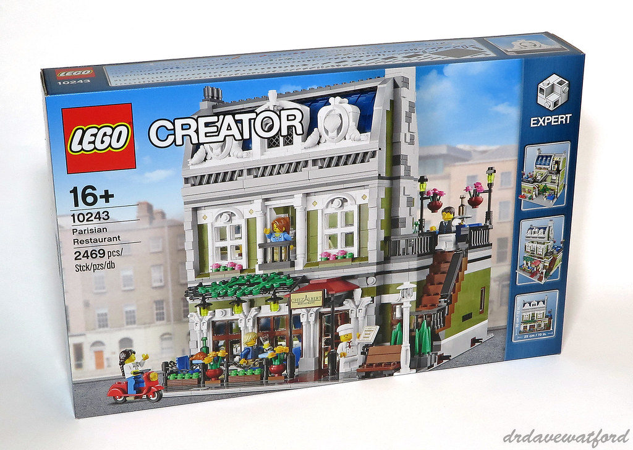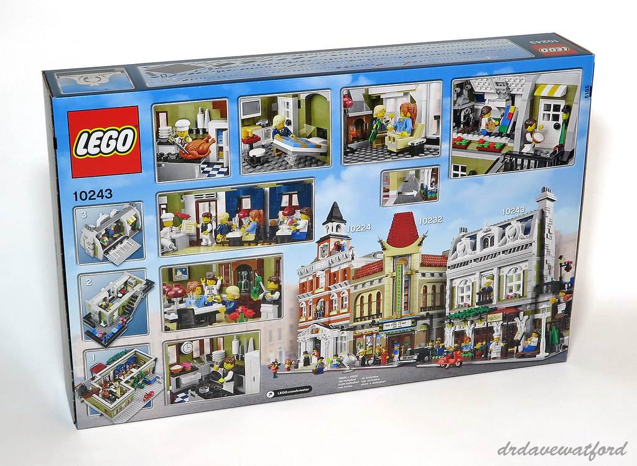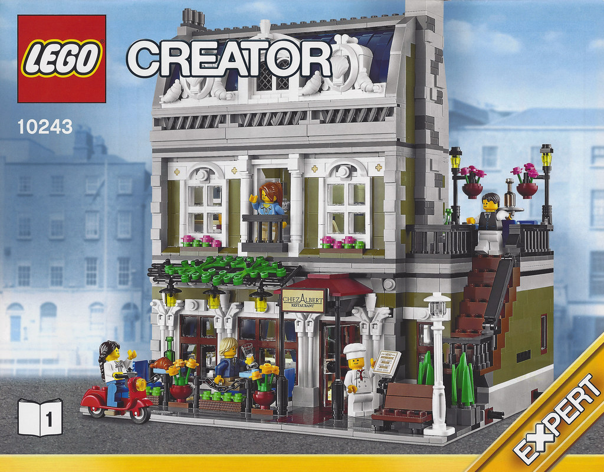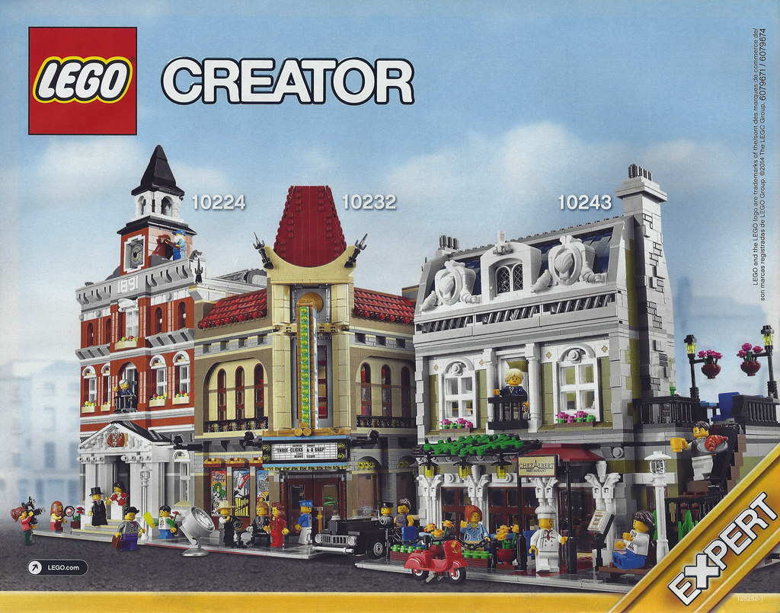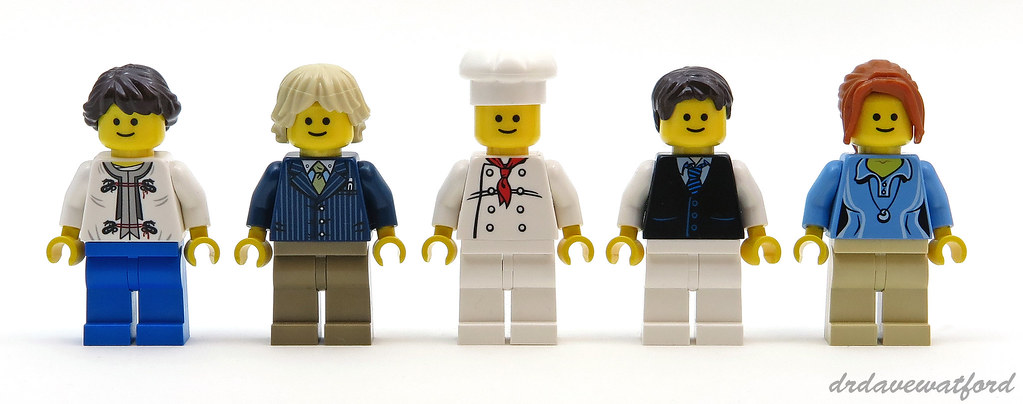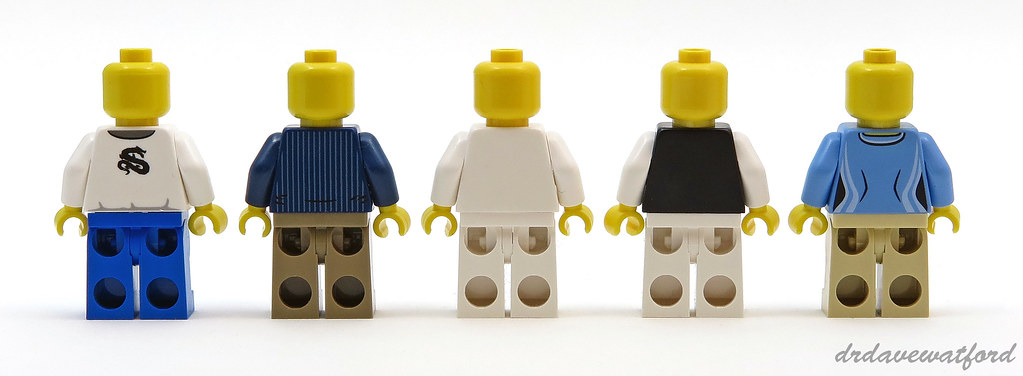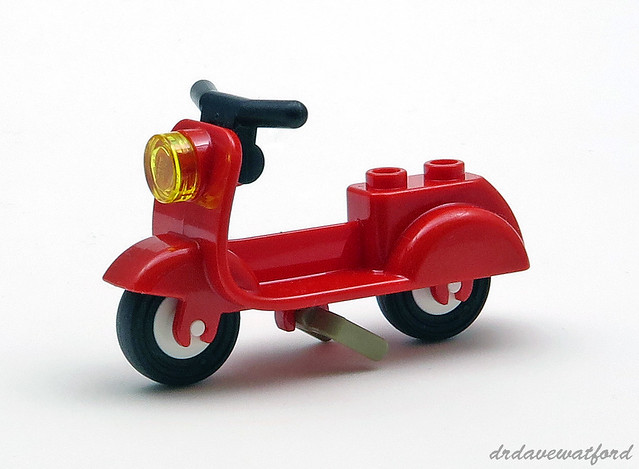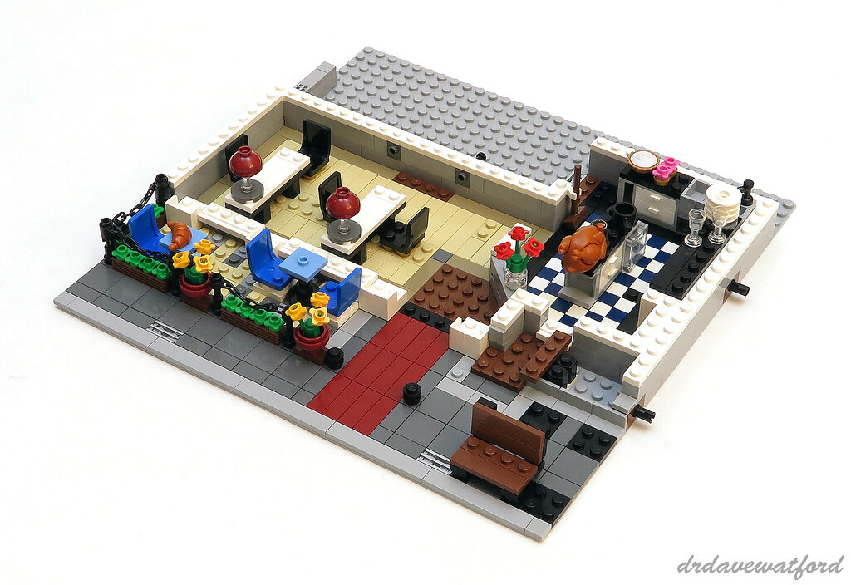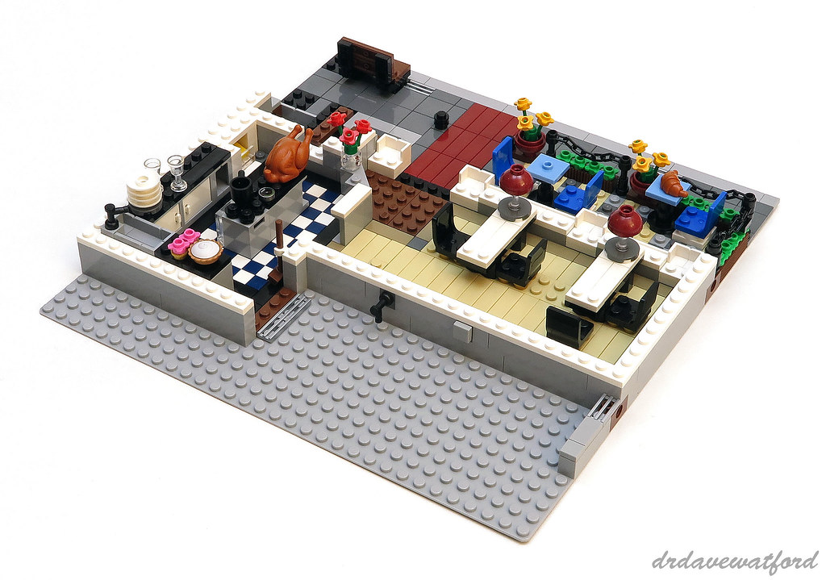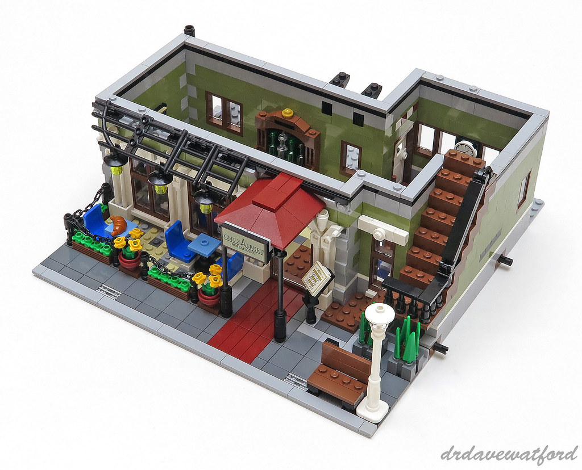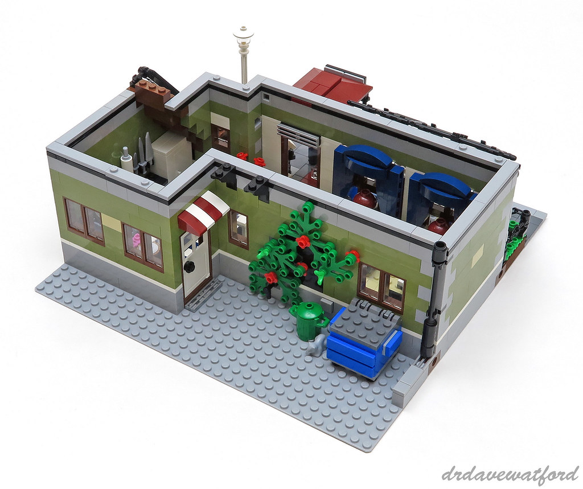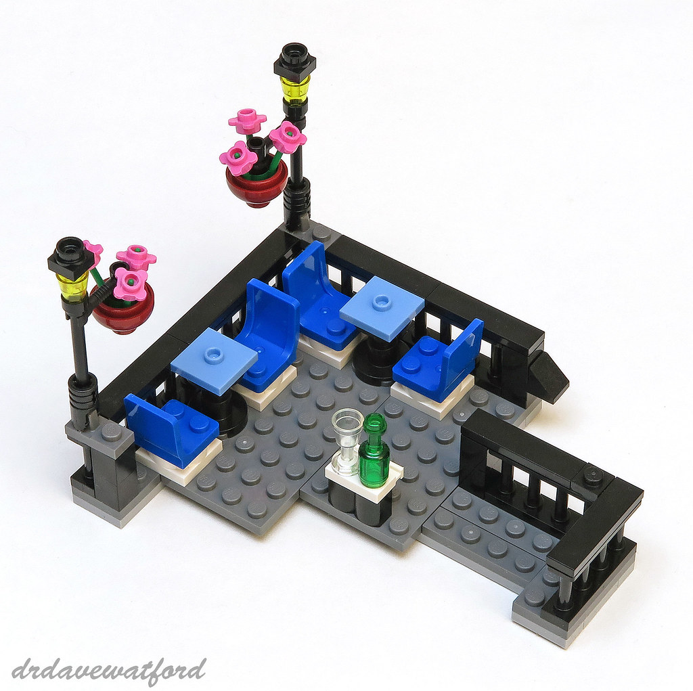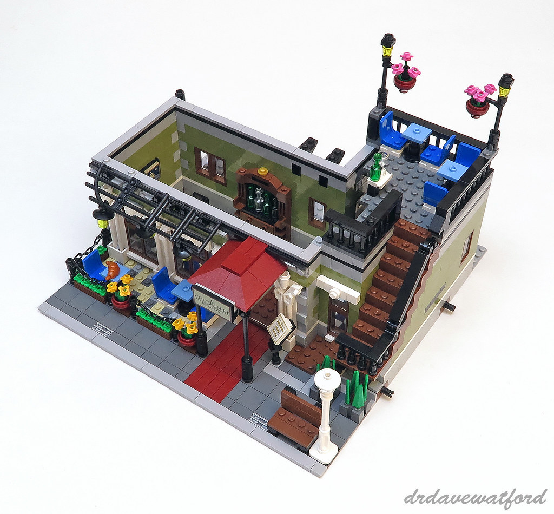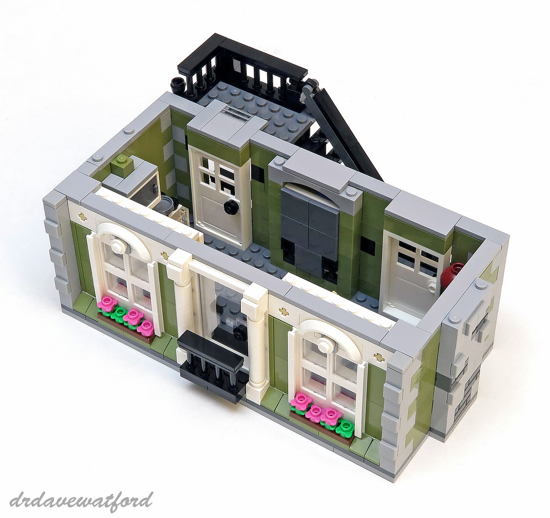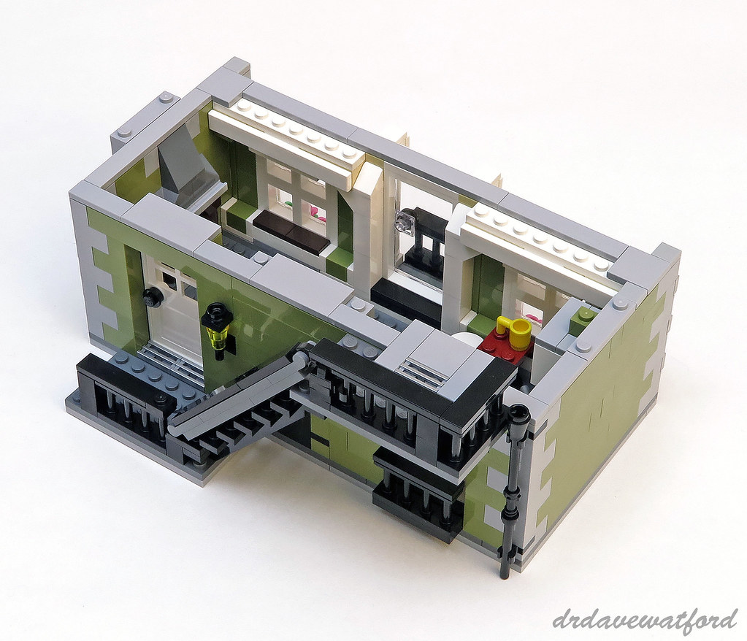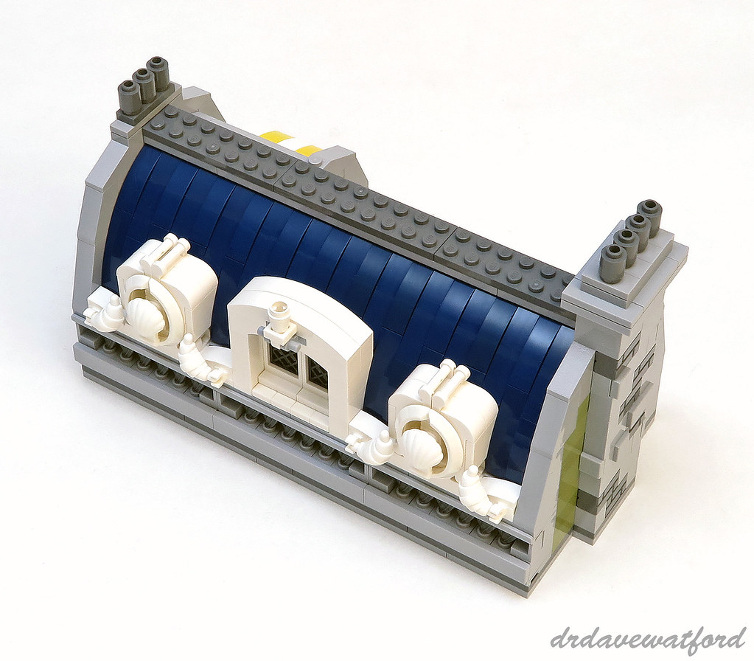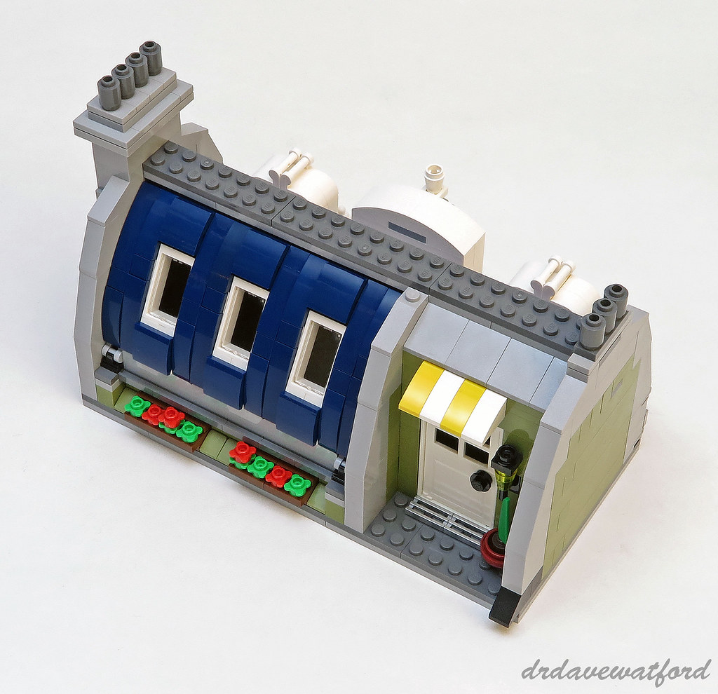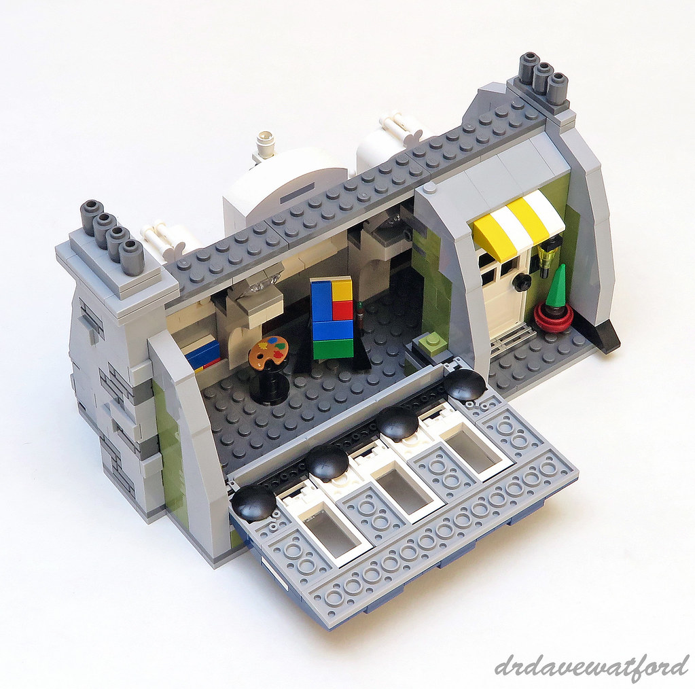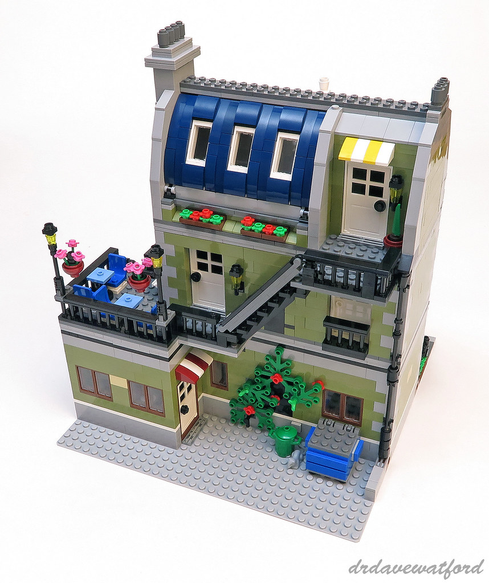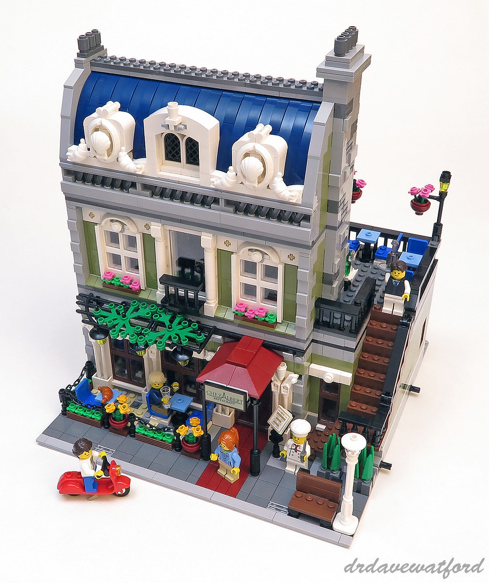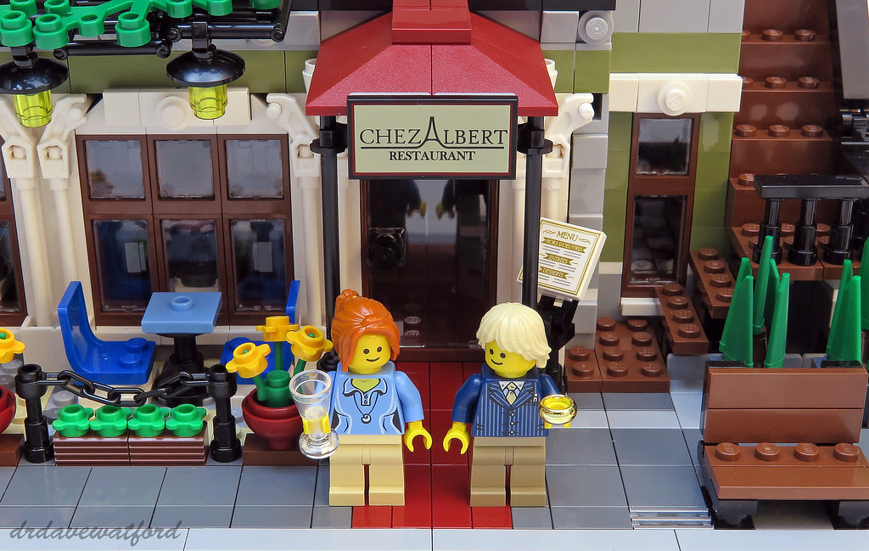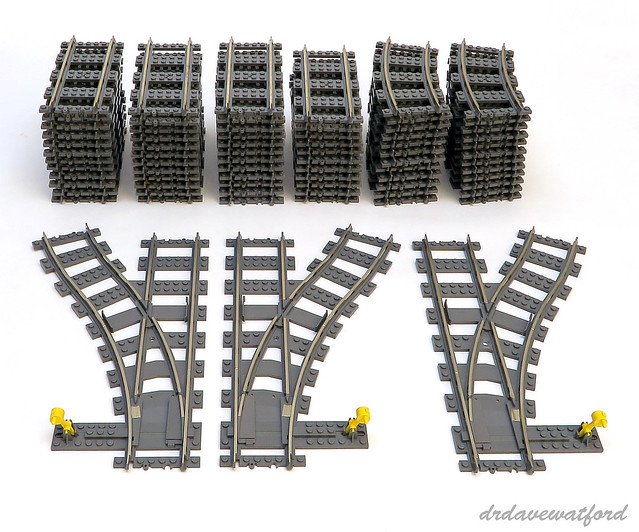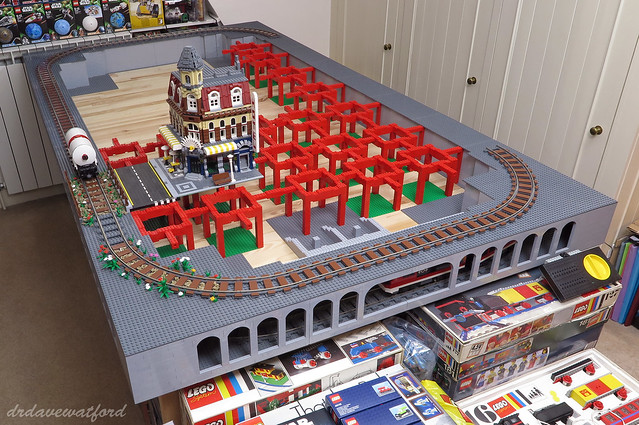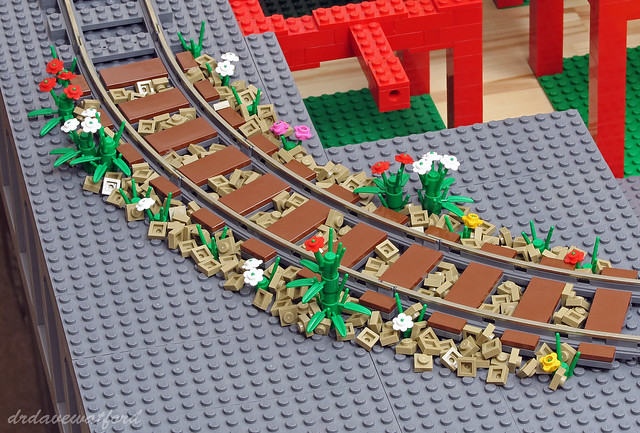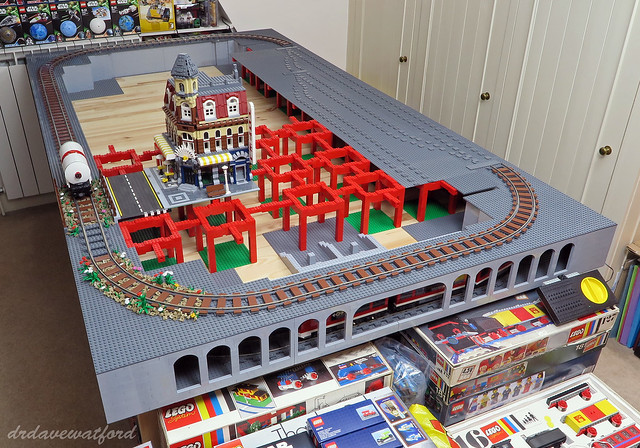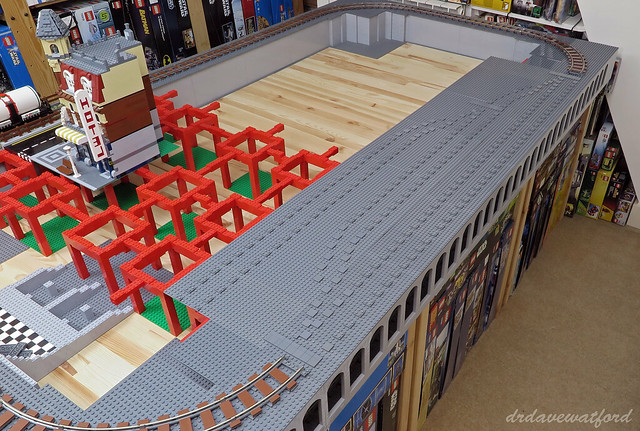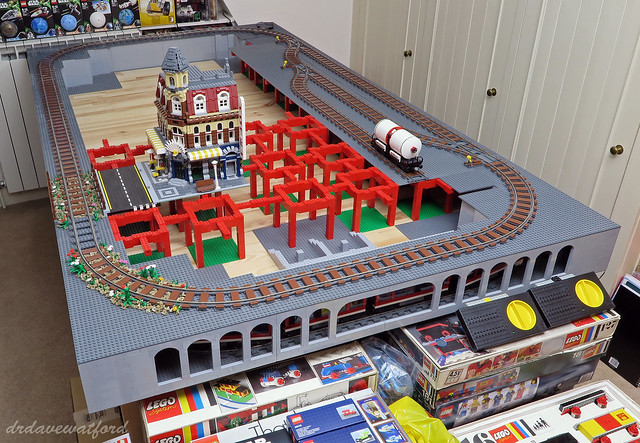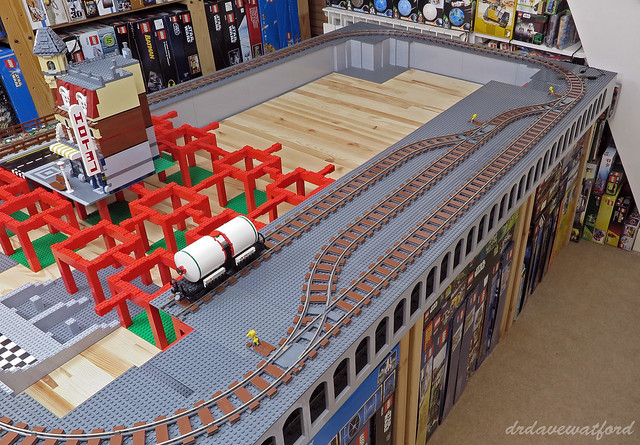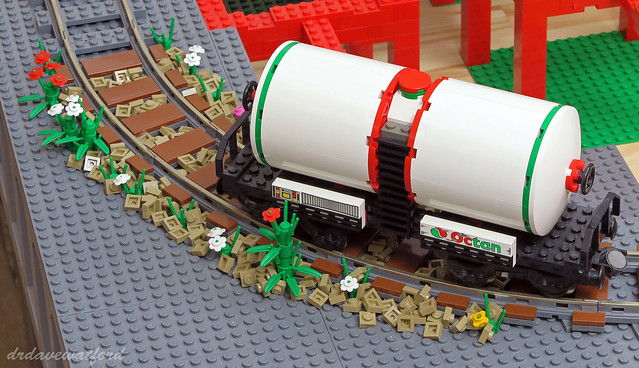It couldn't last, though. With the growth of my LEGO hobby in various different directions, not to mention work and family commitments, I haven't been able to keep it going. While I've continued to buy the Modulars as they've been released, life no longer grinds to a halt when they arrive, and to my shame I've still not built some of them. To some extent, the availability of quality online reviews and photographs, in tandem with seeing the completed sets on display in my local LEGO brand store, makes it feel like I've already built them all, but it's obviously not the same as building them myself. I'm therefore going to do something about it - basically, the plan is to crack open some of the Modulars that I haven't built yet, with a view to displaying them on my City Layout. First up is Set 10243 Parisian Restaurant, released in January 2014.
The front of the box (above) shows the completed set in all its glory. The Parisian Restaurant was only the second Modular to carry the Creator Expert branding, with the discrete Creator Expert logo visible top right. The set's 2,469 elements make this the second largest Modular to date in terms of the parts count, while the 16+ age recommendation whets the appetite for the advanced building techniques to come. The back of the box (below) highlights various views and features of the completed model, and there's also advertising for the three Modulars that were available at retail at the time of the set's release.
The box is opened by cutting a couple of tape seals, revealing a total of 18 sealed bags of elements, a light bluish grey 32 x 32 baseplate and dark bluish grey 8 x 16 plate loose in the box, and a sealed packet containing some instruction booklets plus a sheet of cardboard to keep them flat. There's thankfully no sticker sheet.
The set includes three instruction booklets and you can see the front cover of the first booklet in the picture above. Between them, the instruction booklets contain 177 pages not including their front covers; apart from three pages of advertisements (sample page below) and a three-page inventory of elements at the back of the third booklet it's building instructions all the way.
The set contains a total of 5 minifigures. All of them are exclusive to the set, although many of their constituent parts are commonly available elsewhere, notably their generic minifigure heads, unprinted legs, hair and chef's hat. That's not the case for some of the torsos, though - the female artist (below, far left) has a torso print which has only ever graced 3 minifigures, while the blonde-haired business man (second left) has a torso which has appeared as a part of just eight minifigures in total. The prints which decorate the torsos of the chef (below centre), the waiter (second right) and the female with ponytail (far right) are less rare, with all of them having appeared in more than ten other minifigures.
You can see a rear view of the minifigures minus their hair and hats below. Only three of the five minifigures have backprinted torsos. The female artist features a torso backprint of a dragon; there are no prizes for guessing that the only other two minifigures which share this torso backprint are both versions of Sensei Wu from the Ninjago theme.
And so to the build, which the instruction booklets break down into four stages. Stage 1 kicks off with the assembly of three of the set's minifigures plus a red scooter. The scooter (below) appears to have been modelled on a classic Vespa and features a one-piece body which was new and exclusive when the set was initially released but which has since appeared in a further five sets.
The build proper starts with a light bluish grey 32 x 32 baseplate; this is the only time that a 32 x 32 baseplate in this colour has ever appeared in a set. Tiles are dropped into place on the baseplate to represent the pavement outside the building, a strip of red carpet at the restaurant entrance, and the patterned floor inside the building. I had a real sense of deja vu as I gradually mapped out the ground floor of the building and filled various areas with tiles as every Modular Building I've ever assembled started out this way. Tan 1 x 1 and 1 x 2 plates are used to spell out the first part of the restaurant's name - "CHEZ" - on what will become the floor of the front outdoor dining area; once this area has been completed, and tables and chairs have been installed, the lettering is all but obscured, but it's a nice little detail all the same.
However much I might enjoy building Modulars, I can't say I was overjoyed to discover that the kitchen floor consists of almost 50 white and dark blue 1 x 1 tiles - I've always hated tiling with 1 x 1 tiles, mainly as it's so fiddly to line them up neatly. With the tiling done it's time to furnish the kitchen. A number of kitchen units are constructed which incorporate a sink, hob, oven, drawers and assorted work surfaces upon which plates, wine glasses and various foodstuffs are placed. There's even a large turkey complete with a couple of detachable drumsticks. Indoor and outdoor seating is then installed, and the boundary between the outdoor seating area and the pavement is decorated with flowers and fenced off with black chain-link fencing. The outdoor floral displays are planted in pots each consisting of a dark red 2 x 2 round brick with dome bottom; these were brand new elements at the time of the Parisian Restaurant's release. Stage 1 concludes with the construction of a number of indoor and outdoor tables for the restaurant's diners; the indoor tables are decorated with lamps which feature the same dark red 2 x 2 round bricks with dome bottom that were previously employed as plant pots, albeit used upside down in this instance.
Stage 2 of the build starts with assembly of the final two minifigures, after which work recommences on the ground floor of the restaurant. Lots of lovely olive green bricks are used to build the walls of the restaurant's ground floor - 1 x 1, 1 x 2, 1 x 3, 1 x 4, 1 x 6 and 1 x 8 bricks all feature, together with olive green 1 x 1 and 1 x 2 plates, so there's a decent selection for those builders looking to build their own olive green MOCs with the contents of the set. None of the olive green bricks used in the set have made an appearance in more than a small handful of other sets, and the olive green 1 x 3 and 1 x 8 bricks are unique to this set as things currently stand. As the walls start to increase in height, a nice brick-built rolling pin plus a selection of kitchen knives are mounted on clips on the kitchen wall, while an attractive sideboard is placed against the back wall of the main dining area and a painting in the form of a dark tan 2 x 2 tile printed with sailing ship and moon pattern is mounted on another of the interior walls. Eight reddish brown 1 x 2 x 3 windows plus transparent window panes are incorporated into the walls at the back of the restaurant; at the time of the set's release these elements had never previously been included in a set in this colour, although they've appeared in a few more sets since. Floor to ceiling windows are then installed along the front of the building together with a large glass door, and decorative lintels are placed over the top of each of them. The spaces between the windows and doors are occupied by ornate white columns featuring some clever detailing, for instance repurposed mechanical arms previously seen in the likes of the Exo-Force theme.
With the windows, doors and columns in place, an eye-catching facade was starting to materialise; this became even more impressive thanks to the addition of some sumptuous-looking brick-built dark blue curtains. The ground floor walls are then raised by another couple of bricks in height before being topped off by a layer of light bluish grey tiles in preparation for the placement of the second floor. Additional outdoor fixtures and fittings are then added at the front of the restaurant, notably some rather lethal-looking vegetation in the form of green flexible 3.5L spikes which have only ever appeared in five sets, a menu on a stand which makes use of a 2 x 2 printed tile that's unique to the set, and a dark red awning upon which a new 2 x 4 tile printed with the name of the restaurant, Chez Albert, is mounted. The awning features some rare dark red elements - a pair of 3 x 3 33 degree slopes and a pair of 3 x 3 33 degree double convex slopes - which have only ever appeared in a total of three and four sets respectively. A cast iron-effect awning is then attached above the outdoor dining area, and three lamps are hung from it; this awning will later be covered with vegetation, but not until the very end of the build for some reason. Hand rails are then installed on the outdoor staircase, after which we move to the rear of the building (below) and make some additions; vegetation in the form of large and small plant leaves decorated with 1 x 1 red flower heads and bright green carrot tops is hung from the rear wall, and a black vertical drainpipe is attached. We also get a small green dustbin and a brick-built blue dumpster complete with some hot dogs, bones and magenta cherries to put in it; we're even provided with a light bluish grey rat to sniff around the dustbin.... The final act of Stage 2 is to return to the front of the building and install a white lamp post on the pavement.
Stage 3 of the build consists of construction of the second floor of the restaurant, including the rear corner terrace (below) which is built first. The rear corner terrace is constructed on a patchwork of dark bluish grey plates and comprises seating and tables similar to those found in the outside dining area at the front of the restaurant, plus handrails and a pair of lamps complete with cute hanging baskets.
You can see how the rear corner terrace attaches to the completed ground floor section in the picture below. The terrace links up nicely with the staircase to the right of the building, and it also provides access to the second floor of the building which is next to be constructed.
The second floor comprises a small bedsit complete with a bed, a kitchen diner, a fireplace and a cosy tan armchair plus a glass-topped coffee table. The kitchen diner includes an oven and a hob complete with a frying pan; kitchen storage is provided by some drawers and a high-level wall-mounted cupboard. A dark tan and medium blue bed folds away neatly into the back wall to create more space in the cramped living quarters, and there's a floor-standing lamp in the corner which once again makes good use of the inverted dark red flower pot element described earlier. Out front there are window boxes and a glass door which leads out on to a small balcony framed with white columns (below); attractive detailing featuring decorative arches fashioned from white car mudguards is dropped into place above the windows, and the second floor is topped off with tiles in preparation for the placement of the roof.
Two doors lead out from the back of the second floor (below). One of these doors provides access to a tiny balcony while the other leads out to the previously constructed rear corner terrace and also to a flight of outdoor stairs which ascend to the as-yet unbuilt top floor of the building. Fences and hand-rails are installed to enclose the outdoor walkways including the stairs, and a section of vertical drainpipe is attached to the back wall.
Attention now shifts to the last of the three instruction booklets and Stage 4 of the build, which entails construction of the roof and the studio within. Some of the most eye-catching aspects of the completed model are constructed at this stage and can be seen at the front of this section (picture below). A highlight is the pair of large, white ornamental structures embedded in the roof. When I saw the first promotional pictures of the Parisian Restaurant it was these that immediately stood out, and they're fashioned at this stage of the build. The centrepiece of each of these structures is a white clam shell which, to my surprise, dates back to 1998 in this colour and has appeared in more than 20 sets to date. The clam shell is framed by a pair of vehicle mudguards which are mounted opposite each other to form an oval. Additional detail is provided by a pair of white croissants which were exclusive to the set at the time of its release, although have subsequently appeared in two more sets. There's also some lovely detailing consisting of repeating, closely-packed dark bluish grey feathers which are arranged in a row where the roof meets the floor below.
The front roof section clips in at an angle to create a sloping roof. It's fashioned from alternating dark blue 3 x 1 and 4 x 1 curved slopes, a technique which creates an interesting textured effect that you'll either think looks really neat, or else a bit messy (I definitely vote for "really neat"). At the rear (below) there's a pair of window boxes which utilise a number of bright green and red round 1 x 1 plates with flower edge. There's also a small yellow and white awning which brings to mind Cafe Corner. The angled rear roof section cleverly incorporates three Velux-type windows, and there's also a back door to the studio.
The rear roof section is hinged and drops open to reveal an art studio within the roof (below). The studio includes a couple of tiled canvasses, a brick-built easel and a paint palette which first appeared as an accessory supplied with the Artist Series 14 Collectible Minifigure. The studio also incorporates a fireplace which is covered by a hinged, iron-effect door.
With Stage 4 of the build done and dusted, all that's left to do is stack the various sections, attach some vegetation to the top of the cast iron awning on the ground floor, and the Parisian Restaurant is complete (below). The row of closely-packed dark bluish grey feathers at the base of the roof section that I mentioned earlier can be seen a little more clearly if you zoom in to the picture below.
From the back (below) you can see how the rear corner terrace, outdoor staircase and rear doorways connect. There's an impressive amount of detail on view at the back of the model given that many builders will likely display the completed model in such a way that the rear won't even be visible; it's just another reminder of the care and attention that's lavished on the Modulars by the set designers.
So what's the verdict? Well, I absolutely love this set. Moreover, I reckon that it's probably my favourite Modular Building since Set 10185 Green Grocer which is really saying something since Green Grocer is my pick of all the Modulars. It's a bit of a relief, actually - having already formed a very positive impression of the set from reading reviews, scrutinising photographs and seeing the completed build at my local LEGO brand store, there was always a risk that it might not live up to my expectations when I finally got around to building it; in fact, I now have a heightened appreciation of all the little details and clever building techniques, and I like the set all the more as a result. I think the olive green and dark blue colour scheme looks great, and the overall design and proportions work beautifully. There's also some truly impressive detailing, and critically I think that these details genuinely enhance the overall appearance rather than feeling gratuitous and out of place which can sometimes be the case.
In the interests of balance I guess I should highlight a couple of possible niggles. Firstly, while I personally think that the model is elegant and nicely proportioned, some might feel that it's a bit small and not great value for money; certainly there's a fair bit of empty space on the baseplate out front and round the back, and the presence of the external staircases and the rear corner terrace further reduces the size of the actual building. Also, there are a few incongruous patches of tan and black showing through on the outside walls as a consequence of attaching various wall-mounted interior decorations. It would however have been hard to avoid this problem without the use of a double-walled building technique similar to that employed in the recent Ghostbusters Firehouse HQ set, and in all honesty it's not a sufficiently big deal to justify the cost of all the extra bricks that would be needed. It is slightly jarring, though.
In summary, therefore, I can wholeheartedly recommend this set, both to Modular veterans (who will admittedly almost certainly have already bought it long ago....) and also to those who are new to the world of Modular Buildings and may be looking to dip a toe into the water and see what all the fuss is about. As I write, the set is still available from LEGO brand stores and online from shop.lego.com where it'll set you back £132.99 / US$159.99 / 149.99€. Best buy it before it's retired from sale, though, or you might find that it shoots up in price on the aftermarket, similar to what's happened with many of the other best-loved Modulars. Don't say you weren't warned....

