Some welcome time off over Christmas and New Year gave me a welcome opportunity to crack on with my LEGO city layout after a hiatus of over three months. Last time I posted an update I had started to significantly modify 10224 Town Hall with a view to creating a St Pancras-inspired station building for the layout, with the front of one 'wing' of the building completed (picture below).
Progress on the station subsequently stalled due to a lack of dark orange bricks, but during the run up to Christmas I was able to pick up 31050 Corner Deli from Amazon at a substantial discount; this set contains a selection of dark orange bricks including the ones I was missing, and while I'm generally loathe to buy brand new sets and immediately cannabalise them for parts, it seemed like an excellent opportunity to get what I needed to progress the build without the hassle of putting together a Bricklink order. Mirroring the modifications that I'd previously made to the Town Hall was fairly straightforward once I had the necessary elements, and I was soon able to complete the front of my station building as you can see in the picture below. The trickiest part of the build was figuring out how to fashion the number '1968' on the roof ballustrade in the same style as the '2016' (the year I started the station build) and the '1891' (from the original Town Hall set). It took some trial and error, but I got there in the end, utilising a variety of SNOT techniques to get it right.
The station is still far from complete, of course - I haven't even decided what the back and sides will look like yet, much less started to source parts - but with the footprint and front largely finalised I was at least now in a position to start figuring out how the building would fit into my layout. As a reminder, the station has been designed to occupy the area marked out by the light blue box below, with a canopy of some description protruding from the back of the building and overhanging the track.
Before placing the station into position on the layout there were a couple of things I wanted to do. First I filled the vacant space to the right of Cafe Corner with another of my venerable old Modular Buildings, 10211 Grand Emporium from 2010; as stated in a previous update I'm planning to eventually populate the layout with a mixture of modified 'official' sets and buildings of my own design, but for now the official, unmodified Modulars will do just fine. With the Grand Emporium in place my next job was to construct a few sections of brick-built road to run between the pair of Modulars and the station. As detailed in an earlier update I'd previously decided on the specifications for my brick-built roads in terms of their width and overall appearance, and I'd also figured out how to integrate the roads with the surrounding buildings and other structures. It was therefore a relatively simple task to build some new sections of road to those specifications and drop them into place on the layout as you can see in the picture below.
In addition to building a couple of full-sized road sections (32 studs in length) I also needed to fashion a smaller section to serve as a junction between the new road sections and the older section of road to the left of Cafe Corner. I also tiled the area between and around the railway tracks to the left of the road junction so as to create a level crossing; this will require a barrier of some description, but that's a job for another day....
With the new road sections in place I carefully lowered the station building into position on the layout as you can see below. There's obviously still a lot of tidying up and landscaping to do around the edges, but it was nevertheless nice to see it in place. I was also relieved to discover that the station's considerable weight was adequately supported by the structures below such that the whole building didn't crash through to the lower level of the layout....
If you've been patiently following along with this project for a while now then you'll perhaps recall that the layout includes an underground track loop complete with an underground station platform (more details here if this is news to you). The underground platform sits directly beneath the station building, and the intent is to connect it with the surface via a pair of staircases which emerge from underneath the twin arches at the front of the station. You can just about see the staircases disappearing downwards beneath the arches in the picture below.
The image below, which is taken from behind the station building, shows one of the staircases starting to take shape. The plan is for both staircases to descend down to a common underground concourse featuring a ticket office and a number of ticket barriers, through which the minifigure population of my LEGO city can access the underground platform.
While the station undoubtedly looks imposing from the front, the rear view above provides a sobering reminder of how much work there is still to do on the left and right 'wings' of the building which are currently only half built. Even so, it feels good to have made some tangible progress and moved the project along a bit, as evidenced by the picture below.
I hope you enjoyed the update. Feel free to share any comments below, and I'll provide further updates in due course.
Previous MOC city layout update here.

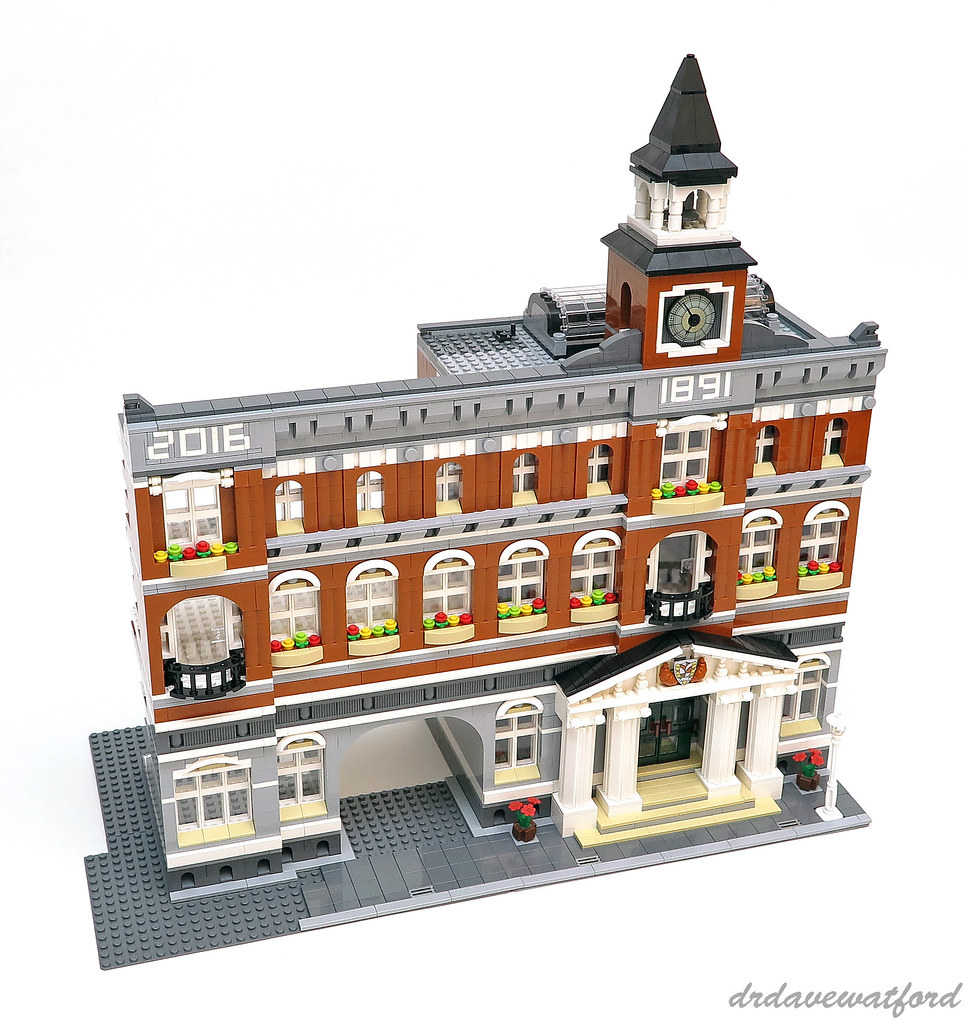
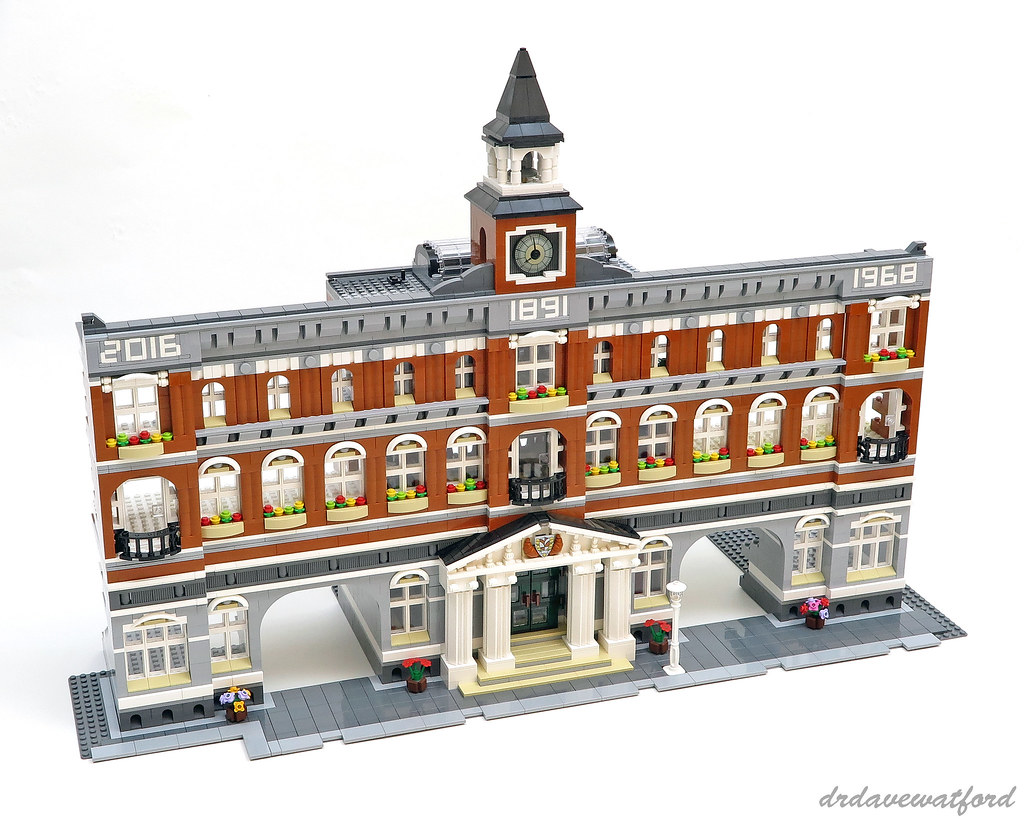
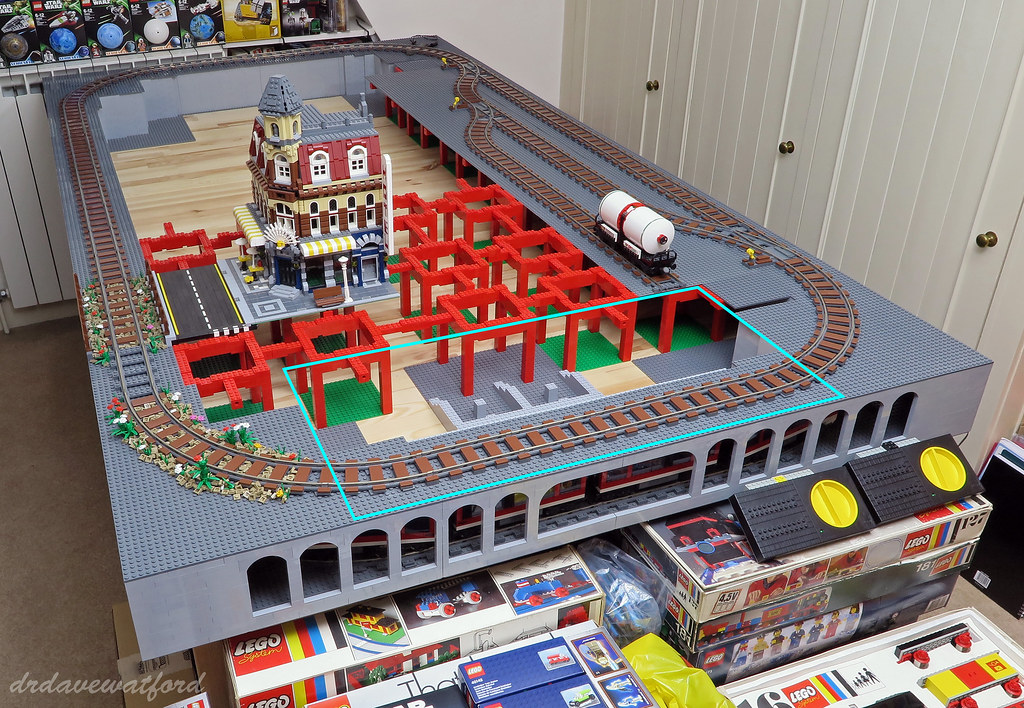
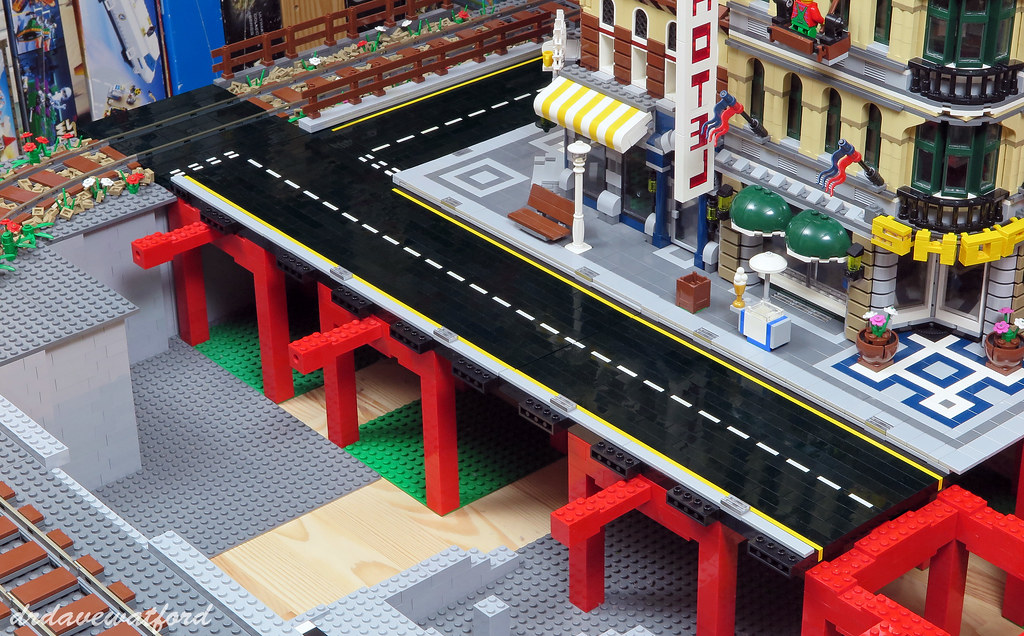

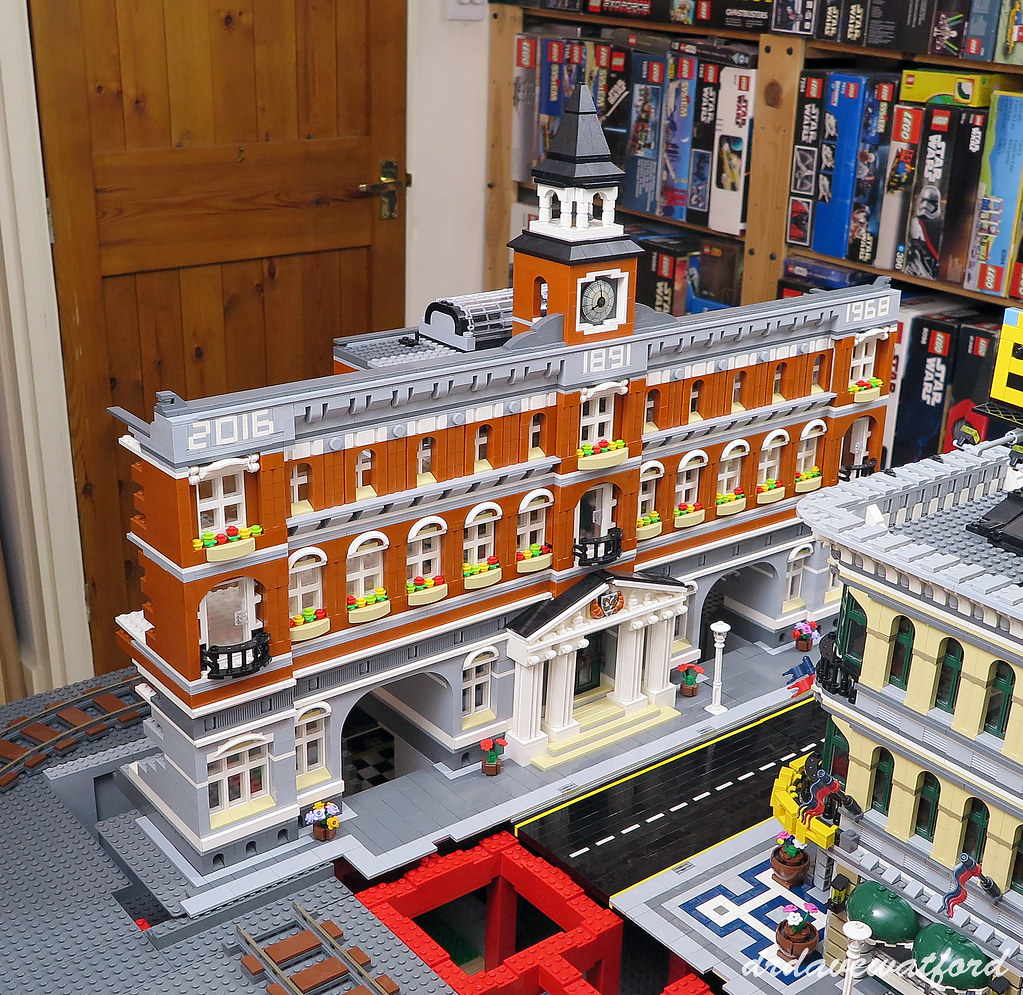
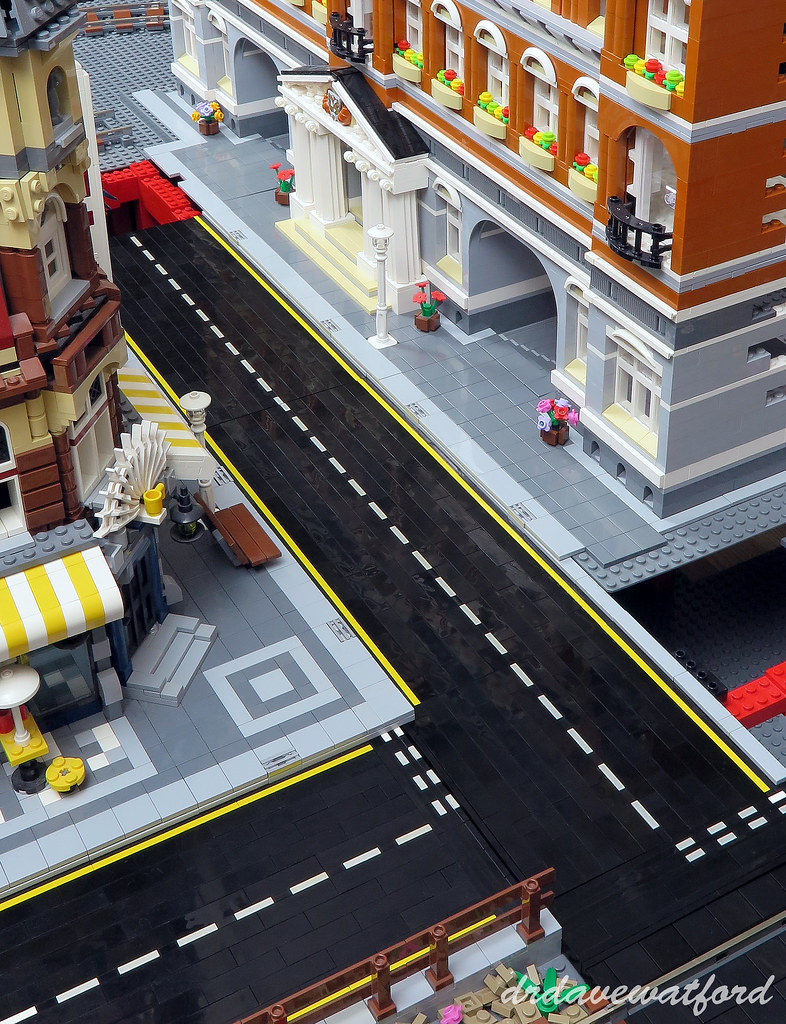
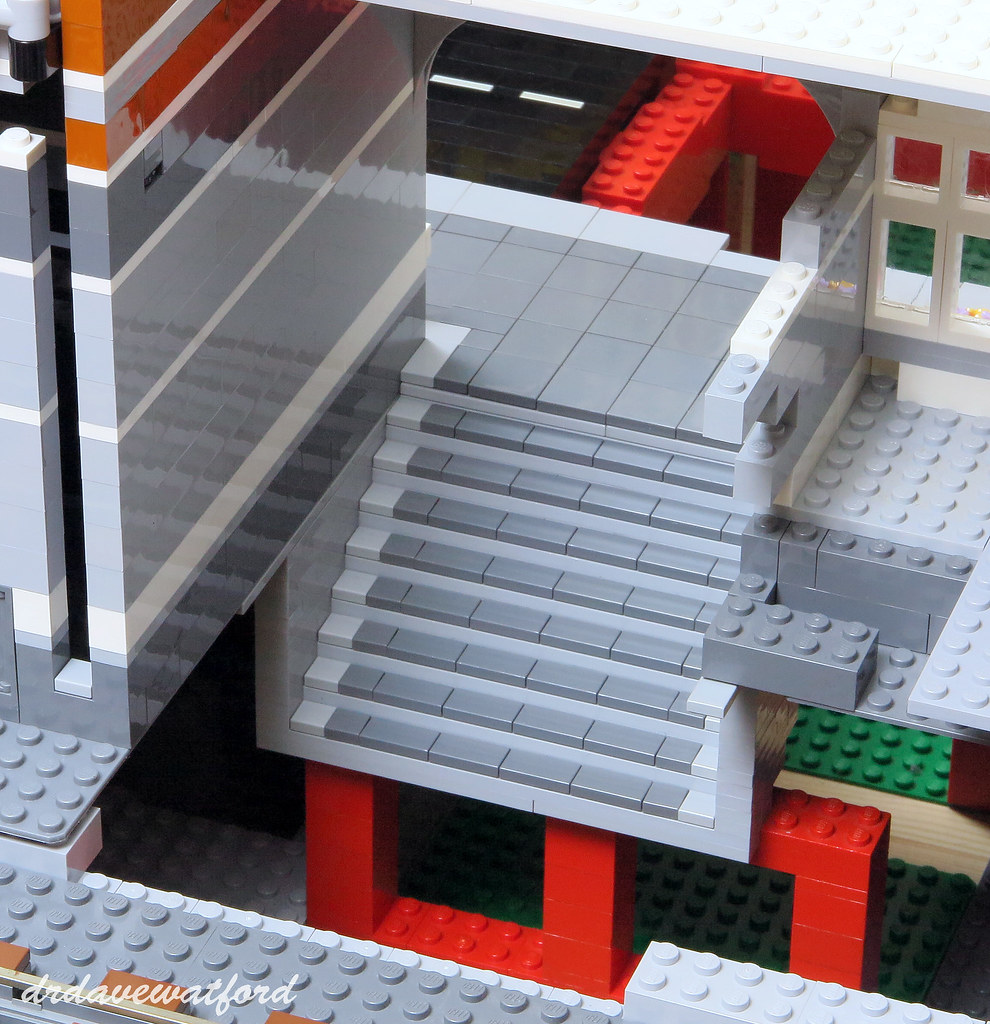
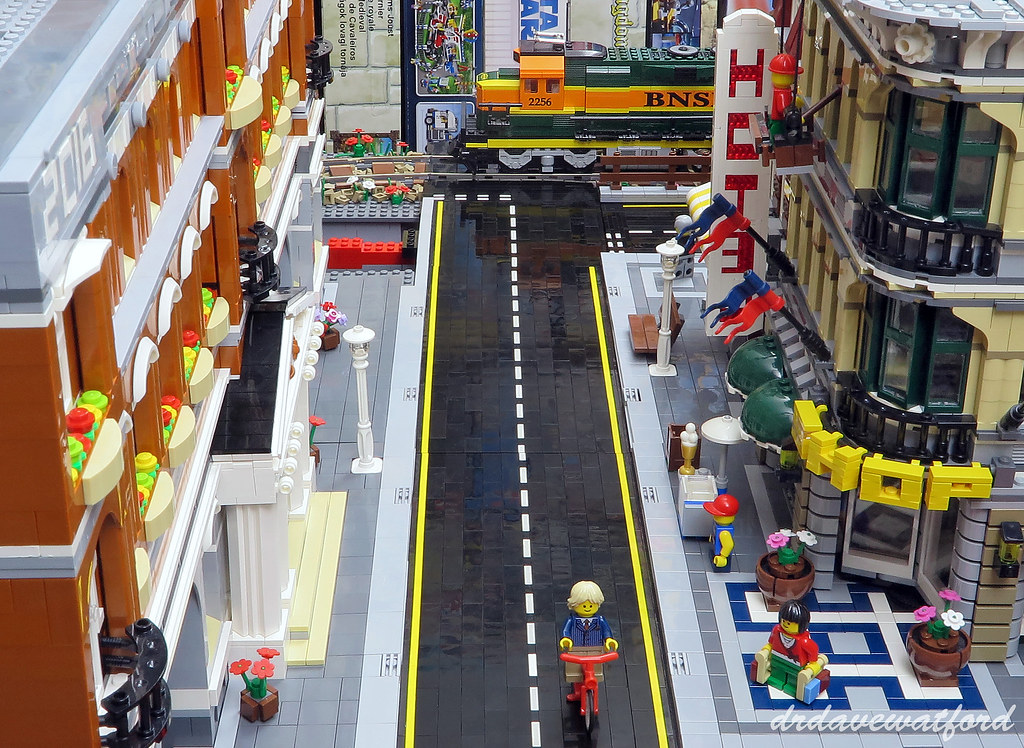
this is awesome
ReplyDeleteThat's a thing of beauty. Really nice to see progress on this Dave.
ReplyDeleteLove your work Dave, these posts are great, particularly the challenges you've hit and how you solved them. Looking forwards to seeing some more progress on this - having grown up in the 80s and 90s with a lot of Lego, its always in the back of my mind that I want to put together a 'dream' town layout at some point. It will have to wait until work is not so full on, and there isn't Nexo Knight Lego everywhere from my kids!
ReplyDeleteThanks for the supportive comments, folks - appreciated!
ReplyDelete