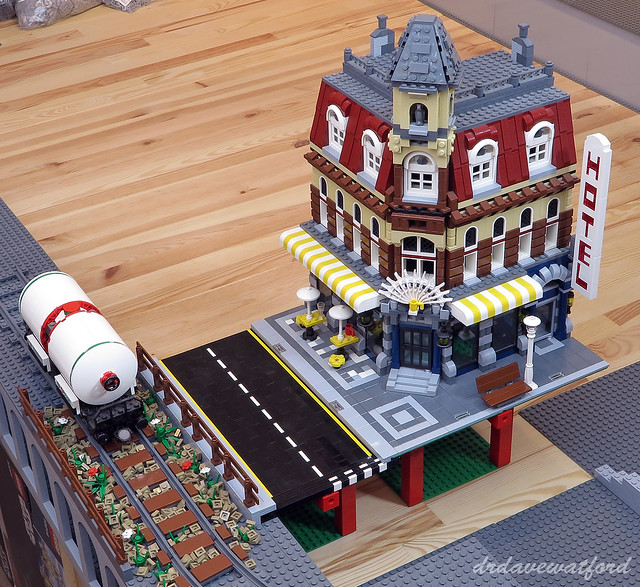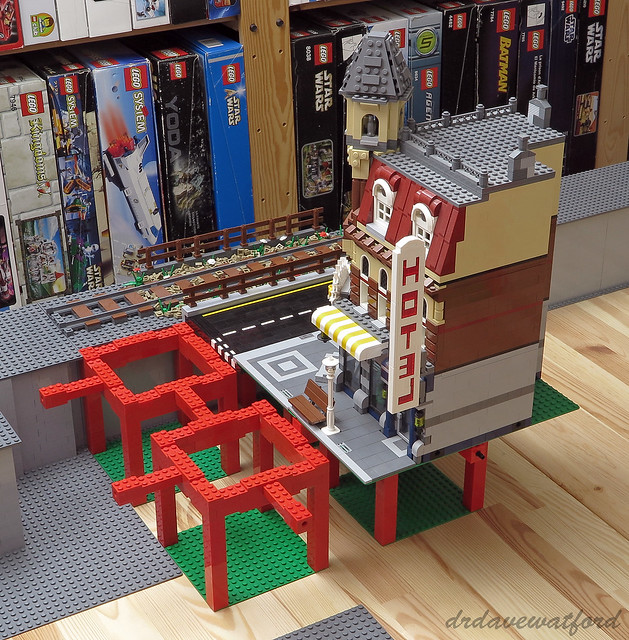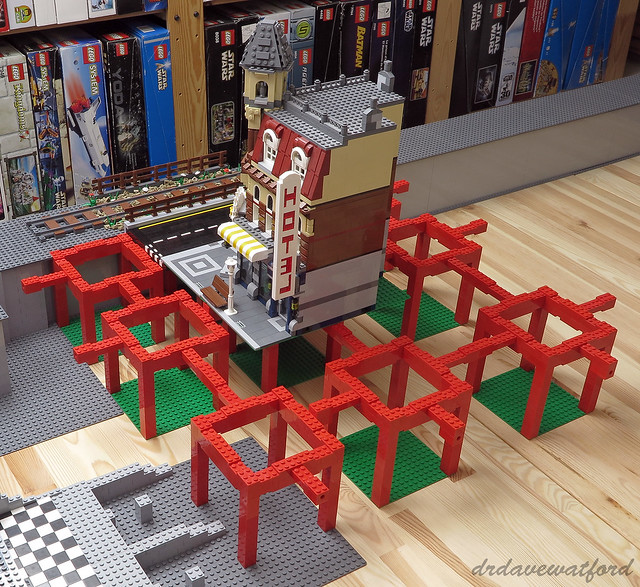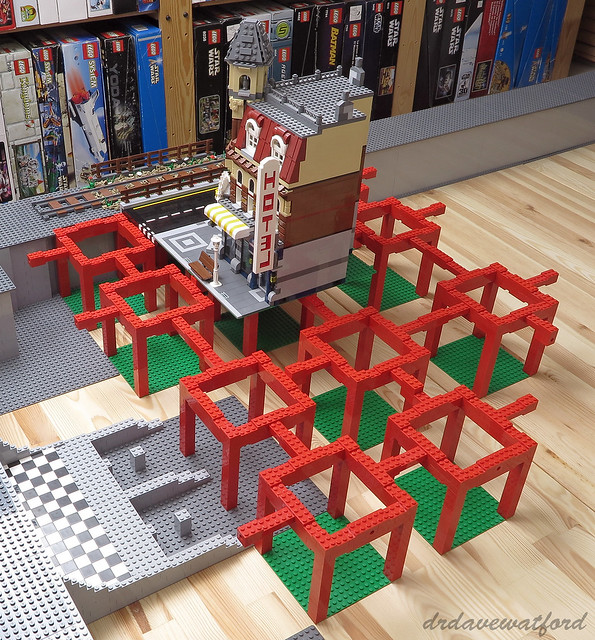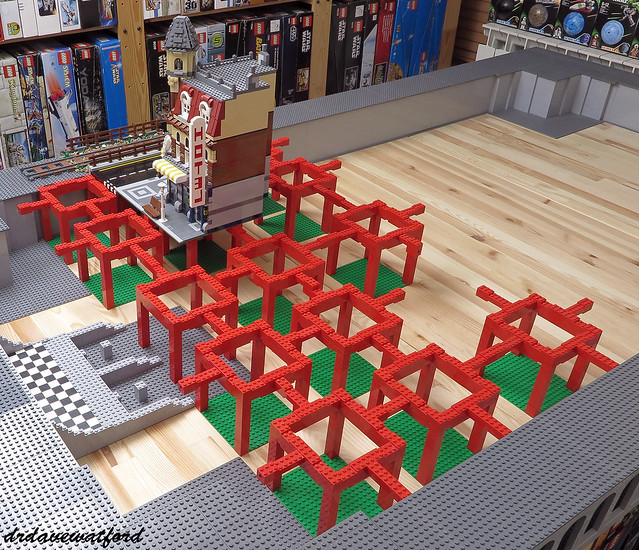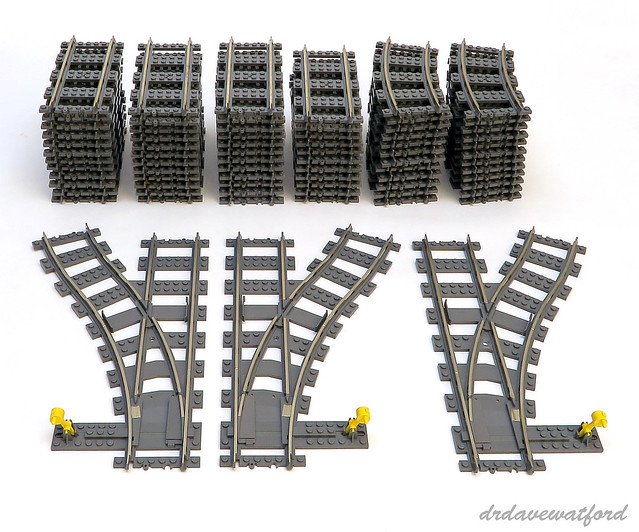When I last updated you on the project (here) I'd just completed the subterranean level of the layout and was starting to figure out how the various ground level components - rail track, roads, buildings etc. - would fit together (picture above). The next job is to crack on with the foundations which will support the whole ground level of my city, and hence the cringeworthy title of this update (with apologies for the obscure AC/DC reference). Just to recap, the plan is to construct a modular, brick-built scaffold to underpin all of the ground level structures and raise them to the height of the outer track loop. Common sense might suggest that I'd be better off just fashioning the foundations out of wood rather than LEGO bricks since they won't be visible - it'd be much quicker, significantly cheaper and almost certainly more robust - but as a purist/complete idiot (delete as applicable) I'm going to give 100% brick-built a try first....
I'd constructed the first couple of scaffolding modules ages ago and these were already in use supporting a section of road and my Cafe Corner modular building. A couple more scaffolding modules were quickly constructed and placed as you can see in the picture above (click to enlarge). They're attached to the existing scaffold by way of Technic pins which prevents them from moving about too much, and they'll eventually support a couple of road sections. In case you're wondering, there's an adundant supply of dirt cheap used basic red bricks and plates of pretty much every variety on Bricklink which is why the scaffolding modules are red.
I'd initially assumed that all the scaffolding modules would be the same, but that's not the case. For starters, the modules which will support sections of road need to be one brick lower in height than those beneath the buildings in order to accommodate the pavement and kerbs that will overhang the edge of the roads, while the modules which will underpin some planned track sidings need to be one plate lower still. The scaffolding modules look pretty flimsy, but they've turned out to be more robust than I'd expected, particularly when connected to each other; they certainly seem to be strong enough to support the weight of the planned ground level structures, as well as being able to tolerate a fair bit of pushing and pulling.
There's clearly a lot more building to do to complete the rest of the scaffolding modules, but having now figured out how they all fit together and built at least one example of each type of module that I'm going to need, wrapping up the foundations should be fairly straightforward from here on in. With the number of different modules employed, however, and the fact that each of the different types fits into a specific space, I'm going to have to figure out a way of readily identifying the different modules so that when I take everything apart in preparation for transportation I'll be able to quickly and efficiently put everything back in the right place at the other end.
On a different subject, one notable aspect of this project is how many times I've found myself changing course since I started out, with a prime example being my decision to ditch prefab roads printed onto baseplates in favour of brick-built roads. Well, since I last wrote I've had another change of heart, and you can see the consequences of my most recent course correction in the picture below. More details to follow in my next update....

